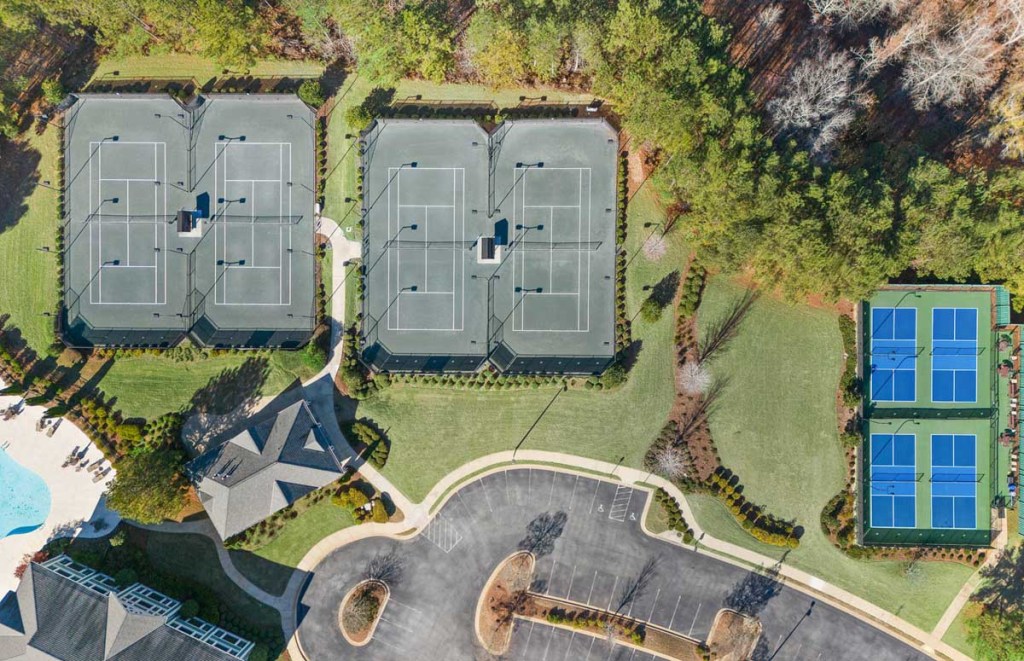Del Webb debuts model home park and new floor plans ahead of summer release of 116 homesites
Published 3:38 pm Wednesday, July 10, 2024

- Birds Eye View of Amenity Center at Del Webb at Lake Oconee
On June 1, active adult homebuyers were treated to the Grand Opening of a newly reimagined model home park at Del Webb at Lake Oconee.
The park now features five professionally merchandised model homes, showcasing a sampling of the 11 new floor plans from the builder’s GenYou collection available at the gated Greene County active adult community. The debuts of the model home park and floor plan collection were strategically planned ahead of the release of 116 homesites at the lakeside community, expected this summer. With floor plans that range from 1,345 to 2,712 square feet, home prices at Del Webb at Lake Oconee start in the low to mid-$300s, ensuring there’s a perfect home to fit the tastes and budgets of virtually every 55+ homebuyer who visits the community.
“Since we opened our doors on the shores of Lake Oconee in 2007, we’ve welcomed 775 homeowners to this lifestyle-focused, golf cart community in Greensboro,” said Chad Plunkett, Georgia Division president for PulteGroup — the parent company for Del Webb. “With a new phase coming this summer, we wanted to create a renewed sense of excitement for an already thrilling lakeside community. Like many of our active adult communities across the nation, amenities enhance the allure of Del Webb at Lake Oconee. But what really sets this unique community apart is that it’s the only Del Webb community in the U.S. that provides direct lake access to its residents. It’s the ideal destination for 55+ homebuyers who love the water and seek an amenity-rich community.”
Del Webb at Lake Oconee offers the following amenities:
-
The Club at Lake Oconee – a 21,000 square-foot clubhouse and amenity center with a state-of-the-art fitness center that boasts the latest high-end cardiovascular and weight training equipment, plus aerobics studio, indoor lap pool, arts and crafts studio, ballroom, library, catering kitchen, billiard tables and a card room
-
Full-time lifestyle director to plan a full calendar of events for all interests and activity levels
-
Four clay tennis courts, two pickleball courts, four bocce ball courts, horseshoe pits and a croquet field
-
Outdoor pool
-
Softball field
-
Dog park
-
Event Lawn for outdoor concerts and movies
-
Miles of scenic walking and biking trails
-
Direct Lake Access with boat ramp and docks
-
Lakeside pavilion with an outdoor fireplace, picnic tables, and a grilling area
-
Lawn maintenance included
Residents in the lakeside community have access to numerous amenities, as well as Lake Oconee’s beautiful 400 miles of shoreline and 19,000 acres of open water and serene coves. They also enjoy the convenience of being close to downtown Greensboro’s shops, restaurants, and events. The addition of eleven new floor plans is expected to enhance the community’s appeal further. These new floor plans are now available for purchase at Del Webb at Lake Oconee and can be previewed at https://www.delwebb.com/best-retirement-living/customized-homes/gen-you-floor-plans. Each GenYou floor plan is designed to inspire buyers to live the life they desire, whether it involves cooking, entertaining, hosting guests, or pursuing a new hobby. The plans incorporate luxury features such as zero-entry showers, point-of-use storage, widened hallways, and open flowing spaces. The five newly opened model homes are from GenYou’s Scenic, Distinctive, and Echelon series and represent the Contour, Compass, Mainstay, Mystique, and Stardom floor plans.
From the nation’s leading builder of active adult communities designed to serve the needs of those aged 55 and older, to learn more about Del Webb at Lake Oconee, view available homes, and join the interest list to be among the first to know when the 116 home sites are released this summer, interested active adult homebuyers are invited to visit https://www.delwebb.com/homes/georgia/atlanta/greensboro/del-webb-at-lake-oconee-12110. To schedule a tour of the community and model home park, they can call or text 706-623-6662.

