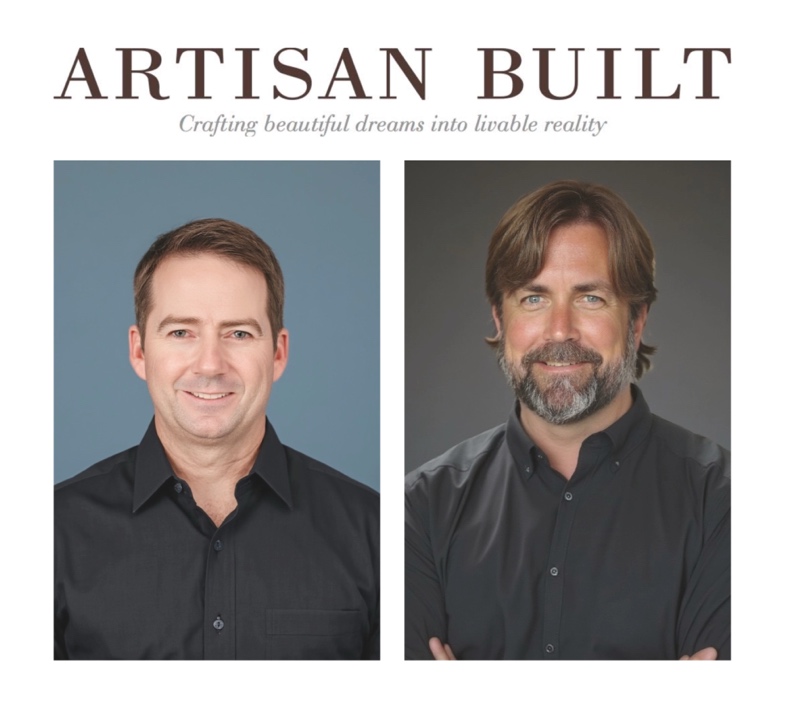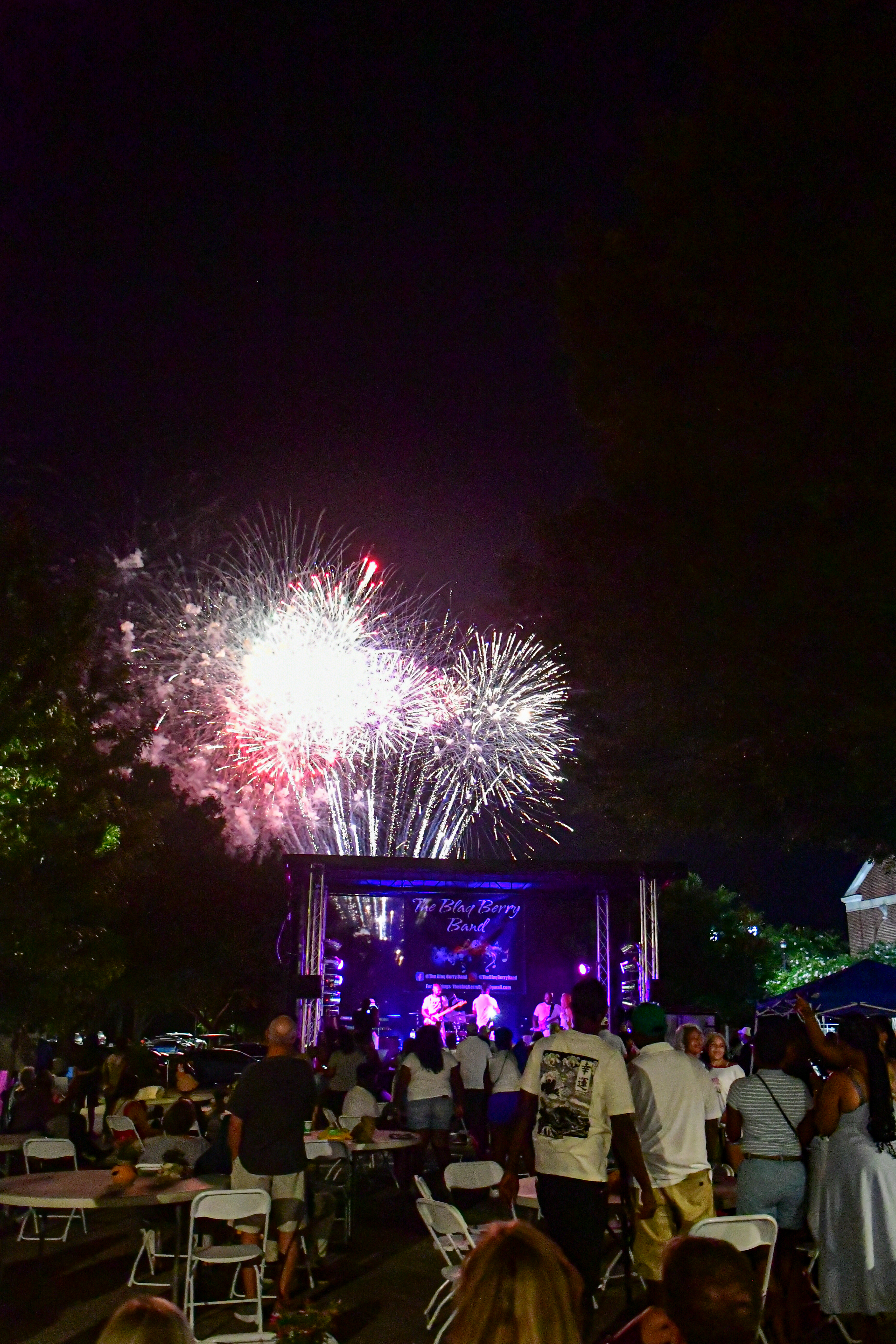Harbor Club unveils new waterfront model home
Published 1:27 pm Tuesday, May 24, 2016

- Harbor Club held a ribbon-cutting ceremony for its new Water Oaks Model Home, with Membership Director Mika Mills (left) and General Manager Brandon Matney (right) doing the honors. The event included representatives from both the Greene County and Eatonton-Putnam Chambers of Commerce, plus over 30 local real estate agents and brokers getting a sneak peek at the house.
Harbor Club, a 1,000-acre golf and lake community on Lake Oconee, has unveiled a spacious new waterfront model home called the Water Oaks, offering a versatile, open floor plan, the latest in high-end finishes and an elegant interior design scheme.
The home debuted at a gala Grand Opening event on Wednesday, April 13, attended by the Harbor Club and Patriot Builders development team, representatives from both the Greene County and Eatonton-Putnam Chambers of Commerce and over 30 local real estate agents and brokers.
The 4,253 sq. ft. Water Oaks model home overlooks a tranquil pond in the Pine Lake neighborhood of Harbor Club, which is framed by a pristine, mile-long inlet of Lake Oconee.
“The Water Oaks is a versatile 5-bedroom plan that will accommodate a growing family or empty-nesters who enjoy hosting family and entertaining,” said Harbor Club general manager, Brandon Matney. “The home has a variety of inviting architectural details, such as fieldstone accents around the foundation, broad covered porches, quartz counter tops, gourmet or Viking stainless steel appliances in the kitchen, and a two-car garage with a golf cart bay.”
The Water Oaks model home was built by Patriot Builders, Harbor Club’s in-house homebuilding company whose focus is on new residential offerings developed within the award-winning lakefront community. Patriot Builders has been created in an effort for Harbor Club to ensure quality and control over the entire home-building process, from design to completion. The Water Oaks’ furnishings and exquisite interior design was provided by Easterly Coleman Interiors out of Lebanon, Virginia.
The Water Oaks flexible floor plan on the main level features a Great Room with fireplace, open concept eat-in kitchen and relaxed dining room, plus a spacious master suite. The main level also features a secondary bedroom that can be utilized as a home office, playroom or in-law suite. A large screened porch is steps away from another covered porch on the main level, one off the kitchen for outdoor dining and the other off the living room for lounging or reading.
Further flexibility lies on the lower terrace level, where two bedrooms and a shared bathroom frame a multi-use family recreation space that opens out to a ground level covered porch and the back lawn. A third bedroom shares a full bath with the recreation/bar area. An additional heated and cooled flex space on the terrace level can be used for a media room, office, workshop or off-season storage of outdoor grills, lawn furniture, kayaks and other recreational equipment.
For more information about the model home program or other real estate and club membership opportunities at Harbor Club call 706-453-7855 or visit www.harborclub.com.





